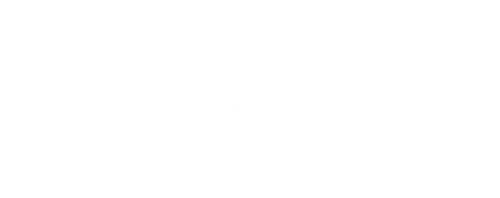
Sold
Listing Courtesy of:  METRO MLS / Century 21 Aspire Group / Victoria Seehafer
METRO MLS / Century 21 Aspire Group / Victoria Seehafer
 METRO MLS / Century 21 Aspire Group / Victoria Seehafer
METRO MLS / Century 21 Aspire Group / Victoria Seehafer 440 N Hudson Ave Sturgeon Bay, WI 54235
Sold on 10/14/2025
$540,000 (USD)
MLS #:
1919880
1919880
Taxes
$8,349(2024)
$8,349(2024)
Lot Size
9,148 SQFT
9,148 SQFT
Type
Multifamily
Multifamily
Year Built
1930
1930
Views
Yes
Yes
School District
Sturgeon Bay
Sturgeon Bay
County
Door County
Door County
Listed By
Victoria Seehafer, Century 21 Aspire Group
Bought with
Non Mls-McB, Non Mls Mcb
Non Mls-McB, Non Mls Mcb
Source
METRO MLS
Last checked Feb 4 2026 at 2:59 PM GMT+0000
METRO MLS
Last checked Feb 4 2026 at 2:59 PM GMT+0000
Bathroom Details
- Full Bathrooms: 2
Interior Features
- Range
- Refrigerator
- Cable Tv Available
- Central Air
- Circuit Breakers
- 2 Refrigerators
- Other
- Separate Thermostat
- Smoke Detector
- 220 Volt
- Elec/Artf Fireplace
- Window Air
- All Appliances
- Silverware
- Dishes
- Cookware
- 1 Full Bed
- 2 Queen Beds
- ''All'' Furniture on the Interior of the Property
- Glass Wear
- 1 Bunk Beds
- Couches and Chairs
- Dining Rm Table & Chairs and More. Everything Stays a True Turn Key Opportunity.
Property Features
- Fireplace: Yes
Basement Information
- Full
- Walk Out/Outer Door
- Block
- None
- Dual Entry
Exterior Features
- Vinyl
- Wood
Utility Information
- Sewer: Municipal Sewer, Municipal Water
School Information
- Middle School: Walker
- High School: Sturgeon Bay
Garage
- None
Parking
- Parking Space
- Paved Driveway
- Built-In Under Home
Listing Price History
Date
Event
Price
% Change
$ (+/-)
Jul 07, 2025
Price Changed
$699,900
-10%
-$75,100
May 28, 2025
Listed
$775,000
-
-
Disclaimer: Copyright 2026 – Metro MLS – All Rights Reserved. Information is supplied by seller and other third parties and has not been verified. IDX information is provided exclusively for consumers’ personal, non-commercial use and that it may not be used for any purpose other than to identify prospective properties consumers may be interested in purchasing. Most recently updated as of 2/4/26 06:59



