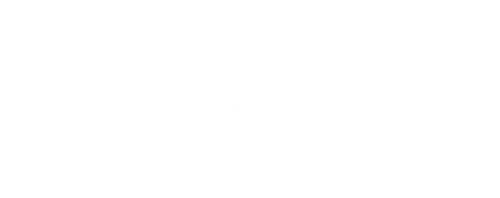
Sold
Listing Courtesy of:  METRO MLS / Century 21 Aspire Group / Bradley Broecker
METRO MLS / Century 21 Aspire Group / Bradley Broecker
 METRO MLS / Century 21 Aspire Group / Bradley Broecker
METRO MLS / Century 21 Aspire Group / Bradley Broecker 4821 W Custer St Manitowoc, WI 54220
Sold on 09/29/2025
$450,000 (USD)
MLS #:
1923317
1923317
Taxes
$7,303(2024)
$7,303(2024)
Lot Size
0.28 acres
0.28 acres
Type
Single-Family Home
Single-Family Home
Year Built
2019
2019
Style
1 Story
1 Story
School District
Manitowoc
Manitowoc
County
Manitowoc County
Manitowoc County
Listed By
Bradley Broecker, Century 21 Aspire Group
Bought with
Nicole Staudinger, Coldwell Banker Real Estate Group~manitowoc
Nicole Staudinger, Coldwell Banker Real Estate Group~manitowoc
Source
METRO MLS
Last checked Feb 4 2026 at 4:25 PM GMT+0000
METRO MLS
Last checked Feb 4 2026 at 4:25 PM GMT+0000
Bathroom Details
- Full Bathrooms: 2
Interior Features
- Dryer
- Oven
- Range
- Refrigerator
- Washer
- Other
- Dishwasher
- Microwave
- Oven/Range
- At Least One Bathtub
- Mbr Bath Walk-In Shower
- Gas Fireplace
- Kitchen Island
- Security System
- Dehumidifier.
- All Window Coverings
- Walk-In Closet(s)
- Fire Proof Filing Cabinet In Northeast Bedroom
- Sound Bar In Living Room
- 2-55'' Tv'S
Property Features
- Fireplace: Yes
Heating and Cooling
- Forced Air
- Central Air
Exterior Features
- Vinyl
Utility Information
- Sewer: Municipal Sewer, Municipal Water
- Fuel: Natural Gas
School Information
- High School: Lincoln
Garage
- Attached
- Electric Door Opener
- Heated
Stories
- 1
Living Area
- 1,788 sqft
Listing Price History
Date
Event
Price
% Change
$ (+/-)
Jun 20, 2025
Listed
$498,000
-
-
Disclaimer: Copyright 2026 – Metro MLS – All Rights Reserved. Information is supplied by seller and other third parties and has not been verified. IDX information is provided exclusively for consumers’ personal, non-commercial use and that it may not be used for any purpose other than to identify prospective properties consumers may be interested in purchasing. Most recently updated as of 2/4/26 08:25




